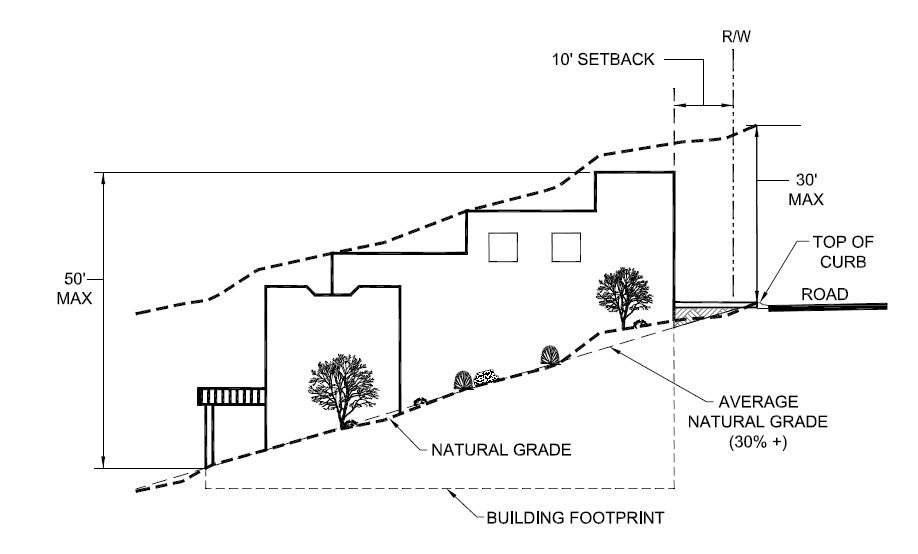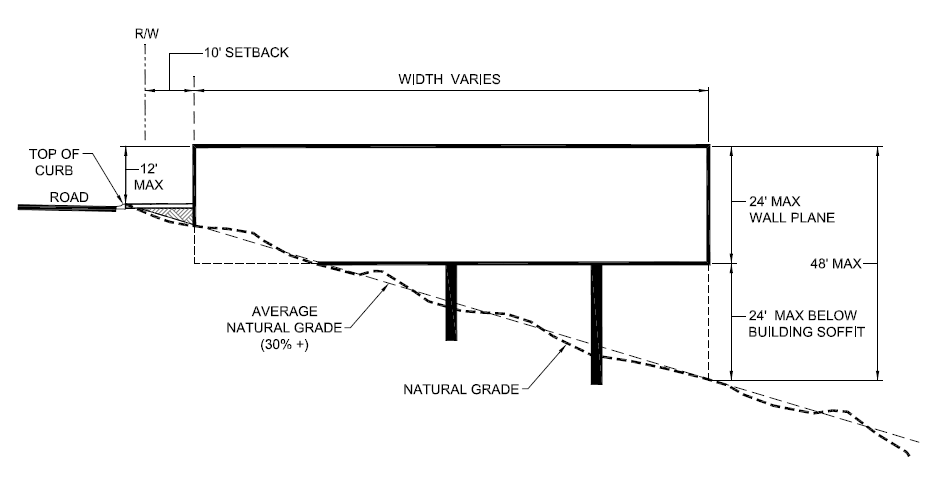Section 5.10 Canyon-Side Lot Regulations
For Canyon-Side Lots, the alternate development standards set forth in this Section may be utilized, provided all other residential development regulations and requirements as set forth in both the Town of Fountain Hills Zoning Ordinance and Fountain Hills Subdivision Ordinance are met.
A. Qualifying Lots. Alternative development standards set forth in 5.10(B) below may be utilized if a Canyon-Side Lot is located on the downhill side of the right-of-way on which it has legal frontage or access. The downhill side shall be calculated as an overall average grade change of the lot measured from an imaginary line created by a horizontal extension of the roadway top of curb extending to the rear of the house footprint that is equal to or greater than 30 percent. Qualifying Lots may utilize a 10-foot front yard setback, provided all other building setbacks are met. Qualifying Lots may apply standards set forth in subsection B or C below:
B. Standard Canyon Side Development. The height of structures shall be determined by the following two subsections:
1. The height of a building or structure is limited to a thirty (30) foot imaginary plane that parallels the existing pre-development natural grade, as measured vertically from any point under the building (see detail below). The subterranean portion of the structure is not included in the total height calculation provided that at least one-half of the volume of the subterranean portion of the structure is below natural grade.

2. The maximum overall height of the building or structure, not including chimneys, shall not exceed fifty (50) feet from the highest point of the building to natural grade at the lowest point adjacent to the building structure or column (see detail in 5.10(B)(1) above).
C. Cantilever Standards.
1. Cantilever Standards may be applied only to Canyon-side Lots as defined in Chapter 1 and Section 5.10(A) of this Zoning Ordinance. For subsection 5.10(C)(2) – (C)(7), refer to the detail below:

2. Structures employing the use of a cantilever may have a maximum height of 12 feet above the adjacent curb.
3. No wall plane shall be greater than 24 feet.
4. The area under the building at any point cannot exceed the height of the building at that point.
5. At no point shall the area under the building exceed 24 feet in height above natural grade.
6. The maximum overall height of the building or structure, shall not exceed fifty (54) feet from the highest point of the building to natural grade at the lowest point adjacent to the building structure or column.
7. All proposed cantilever development projects are subject to the requirements established below:
a. Conceal utilities, equipment and services: All mechanical equipment shall be concealed on all sides by elements that are an integral part of the building design. Ground-mounted equipment shall be screened using masonry walls or other similar materials as the house. Equipment that cannot be concealed due to unique functional requirements shall be made visually subordinate with architectural features that blend with the design of the main building.
b. Provide landscaping features: provide landscaping features with planting and hardscape treatment to enhance the appearance from the street and surrounding properties. If the building is visible from across a wash, a landscape plan showing how the area under the cantilevered elements of the building will be sufficiently screened with plants and/or boulders to create a natural visual buffer must be provided with the building permit application.