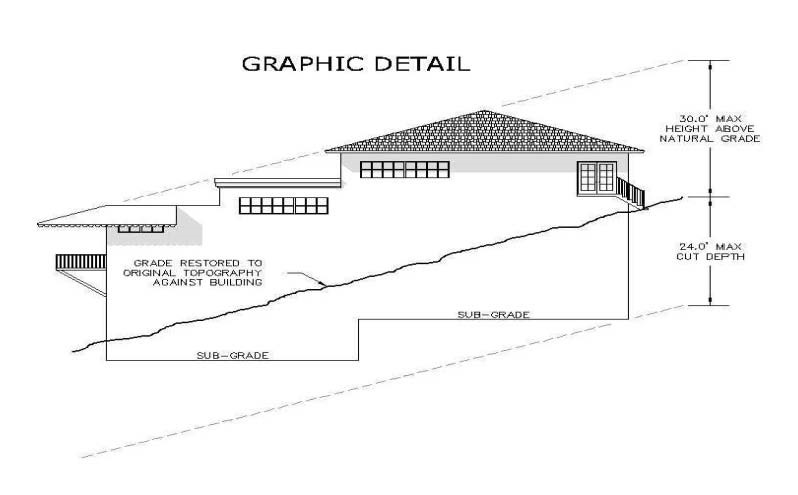Section 5.03 Cut and Fill Standards
A. Importation of Fill Material: Except as exempted in the adopted International Building Code, the importation of fill material to a subdivision is prohibited unless a grading permit allowing such fill is first secured.
B. Exportation of Excavated Material: Prior to the exportation of any material from a site, a proper location for such material must be identified in order to secure a grading permit to remove such material. The material shall only be exported to an approved site, as shown on the approved grading plans. Alternate receiving sites for exported material shall only be utilized if the grading plan is resubmitted to the Town and the amended grading plan is approved.
C. Height of Un-Retained Cut or Fill: If the natural grade or the subdivision finished grade if the property was subdivided or re-subdivided after September 20, 1991, is less than a 15% percent gradient, the maximum amount of un-retained fill or cut shall be 4 feet above/below the natural grade, or subdivision grade. Where the natural grade or the subdivision finished grade if the property was subdivided or re-subdivided after September 20, 1991 has a gradient of 15 % or more, the maximum amount of un-retained fill or cut shall be 6 feet above/below the natural grade or the subdivision finished grade. Any fill or cut grading in excess of these amounts must be contained by retaining walls.
D. Limitations on Cut and Fill: Except as provided in Subsection 5.03.E below, the height of any fill or the depth of any cut area, including grading for the construction of public or private streets, as measured from natural grade, shall not be greater than ten feet regardless of whether the fill or cut is retained, un-retained, or a combination thereof.
Except as provided in Subsections 5.03.E and 5.03.F below, the total combined height of any fill or the depth of any cut area as a result of subdivision improvement grading and/or any subsequent grading, including but not limited to grading approved as a part of building permit approval, shall not total more than ten feet, as measured from natural grade, unless otherwise provided in this Article. These limitations on cut and fill apply to all zoning districts. These limitations may be waived by the Town Council and in the case of unexposed basement cuts, may be approved by the Zoning Administrator as provided in Subsection 5.03.F below.
E. Additional Limitations on Cut and Fill: In addition to the foregoing, in Single-Family Residential Zoning Districts, an area not to exceed 5% of the footprint of the main structure on the lot will be exempt from cut and fill limitations if the exempted area is completely concealed beneath the footprint of the main structure and as otherwise permitted in this section. The footprint shall be defined as any portion of the main structure under roof. All separate small areas beneath the main structure shall be aggregated into one computation not to exceed the 5% exemption. Any exterior wall or retaining wall adjacent to the exempted cut or fill area shall conform to the height limitation of the zoning district. No exemption from the maximum ten foot limitation will be allowed in any zoning district for cut or fill areas located in any setback, yard or nondisturbance area, and no exemption can be used to obtain greater building or wall height than allowed in the zoning district. No exemptions from the maximum ten foot limitation shall be allowed for accessory structures or guesthouse structures. No grading for cut or fill shall alter the natural drainage pattern and water volume exiting the property as determined and approved by the Town Engineer.
F. Unexposed Basement Cuts: The Zoning Administrator may approve unexposed basement cuts exceeding the maximum ten foot depth if all of the criteria are met:
1. The building site shall not be graded so as to create a flat, visible pad surrounding the main residential structure.
2. All portions of the cut in excess of ten feet shall be completely concealed from view and retained by building walls, or retaining walls in the case of light wells.
3. Natural grade shall be reestablished in accordance with the “Building Height” definition of Section 1.12 of the Town Zoning Ordinance.
4. The total depth of cut shall not exceed 24 feet at any point (refer to detail below).

G. Maximum Slope of Fill Grading: Any un-retained fill slope, if allowed, shall have a minimum three feet horizontal to every one foot vertical fill. The maximum slope of fill grading for roadway construction shall be at the discretion of the Town Engineer.
H. Maximum Slope of Cut Grading: Maximum steepness of exposed cut slopes is dependent on the stability of the material excavated, and shall be as prescribed by the Town Engineer. However, exposed cut slopes adjacent to side and rear property lines may be no steeper than three feet horizontal for every one foot vertical.
I. Blending of Fill Grading: Fill grading shall have an irregular and contoured edge that blends into the natural surrounding terrain.