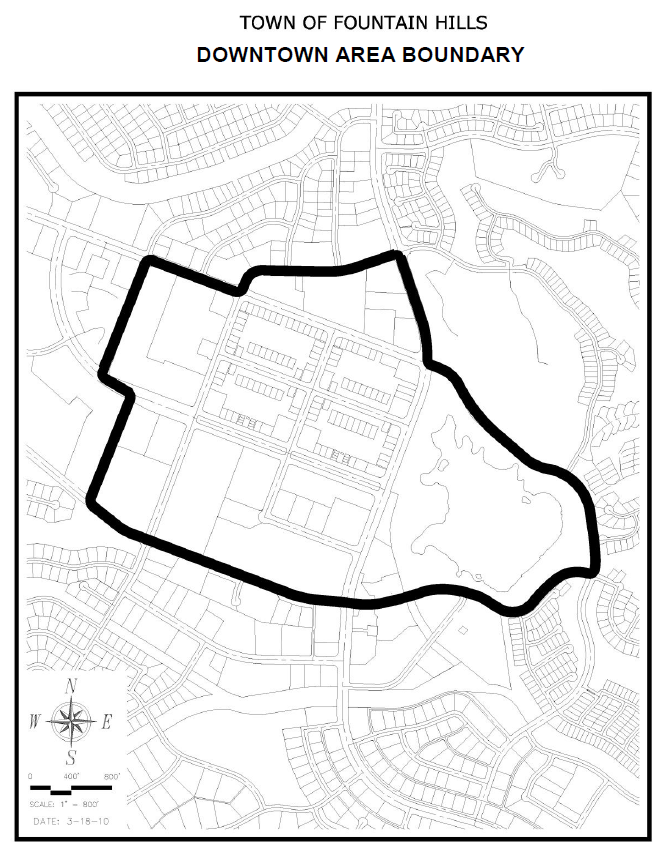Section 23.05 Design Standards
A. Consistency with Standards: The design of the project shall be consistent with any existing guidelines applicable to the land uses proposed, including, but not limited to, the Town’s Commercial/MultifAmily Architectural Design Review Guidelines and Site Plan requirements.
B. Density Considerations: In determining reasonable densities in a P.A.D., the Planning and Zoning Commission and Town Council may consider any of the following:
1. The location, amount and proposed use of open space.
2. The location, design and type of dwelling units.
3. The physical characteristics of the site.
4. Excellence in site design and landscaping.
5. Adequacy and availability of public services and utilities.
C. Building Height and Setbacks: In the case of a building with a height greater than twenty (20) feet, the setback from the P.A.D. boundary shall approximate the building height. The minimum building setback from the perimeter of the P.A.D. shall be no less than twenty (20) feet, except as noted in the design standards. Where the P.A.D. is adjacent to dedicated open space or Open Space Zoning, the minimum building setback may be reduced to five (5) feet regardless of the building height. Within the Downtown Area (depicted below in this Subsection 23.05(C)) such setbacks may be modified if the Town Council determines that a lesser setback is appropriate based upon existing conditions or other design considerations.

D. Open Space Provision: A P.A.D. shall provide for enhanced contiguous open space areas, organized to allow for use and enjoyment for residents within the P.A.D. area and for connectivity to other open spaces. Additionally, a minimum of fifteen (15) percent of the total P.A.D. shall be set aside as open space; provided, however, that the Town Council may approve a smaller amount of open space for P.A.D. developments with the Downtown Area.